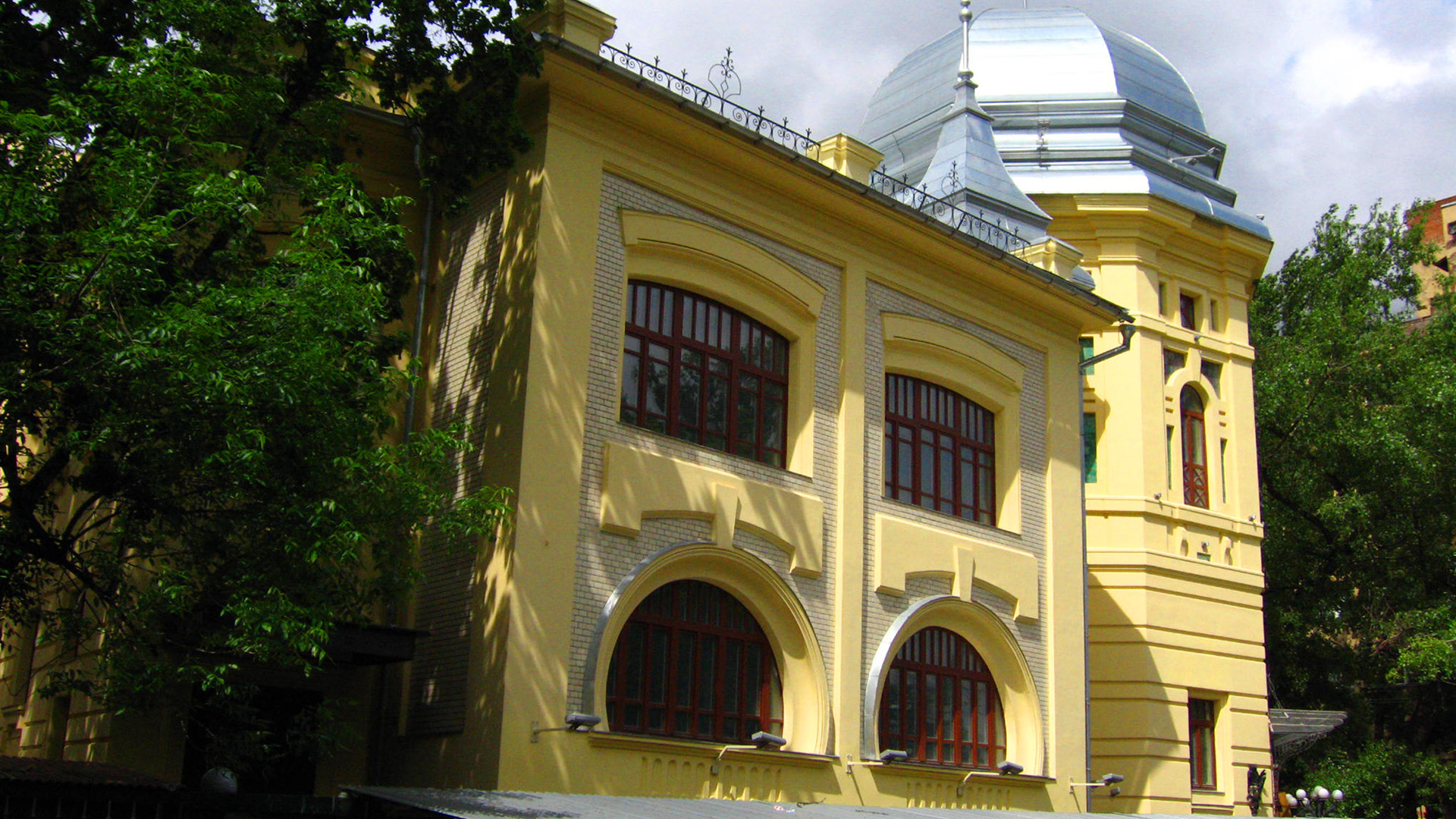Petrovsky House
- Call me back
 Telephone: (495) 981-87-58
Telephone: (495) 981-87-58
Petrovsky House is an ancient Art Nouveau mansion built in 1910 under the project of a Russian architect L. N. Kekushev. It is located at the crossing of the Leningradsky Highway and the Third Ring Road. The windows of the building provide a wonderful view of Petrovsky park surrounding Peter's Palace, the former emperor's residence created under the project of the well-known architect, Matvey Kazakov, in 1775-1778.
In 2006, Petrovsky House was fully reconstructed and restored under an original project by Elbert Ltd to be used as headquarters or a representative office of a large company. The total area of the building is 7,670 sq. m. The guest hall of the mansion is a spacious atrium, and a stained glass wall overlooks the internal yard, giving the feeling of general space and volume of the building. The mansion has a conference hall and a reception hall, and is equipped with state-of-the-industry utility systems: autonomous energy and heating supply, central conditioning and ventilation, alarm system and fire fighting, lifting equipment.

