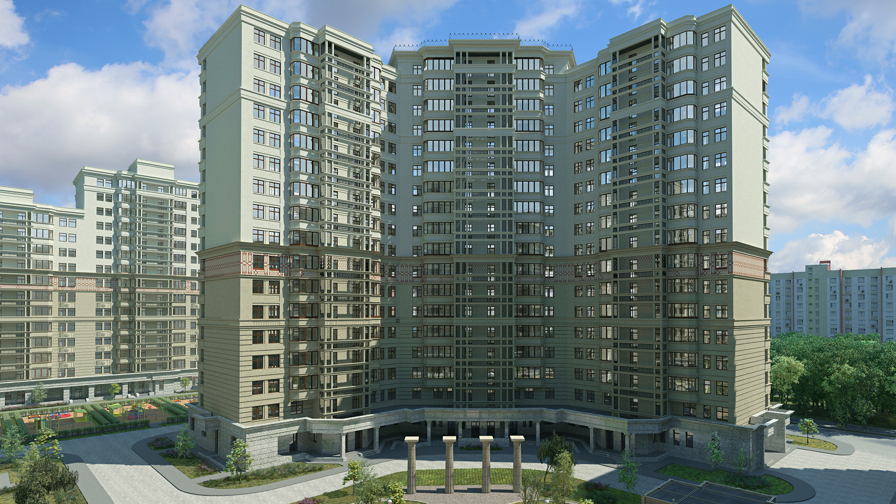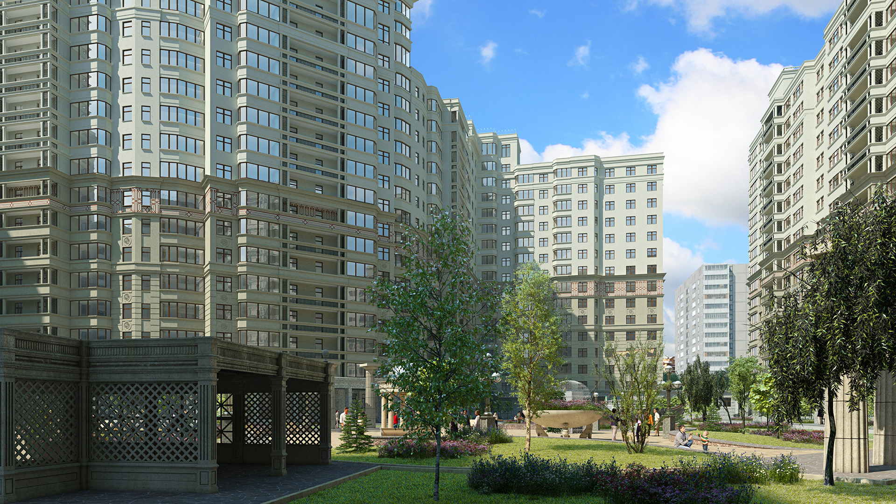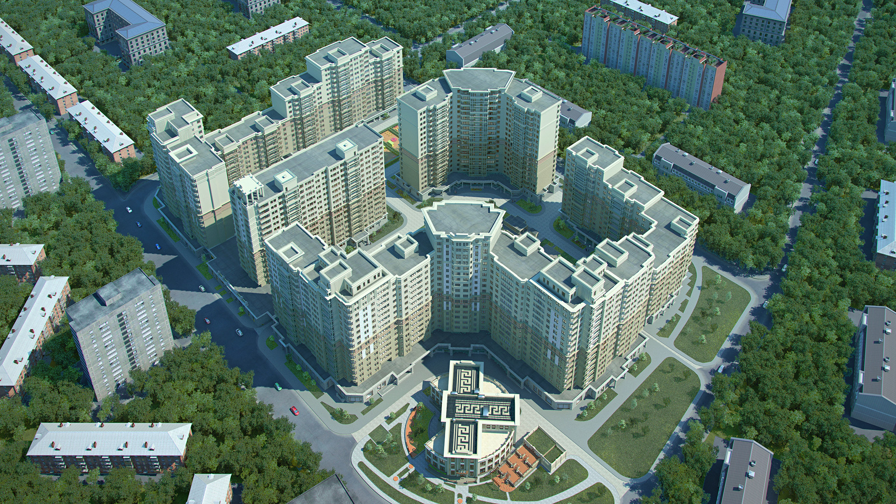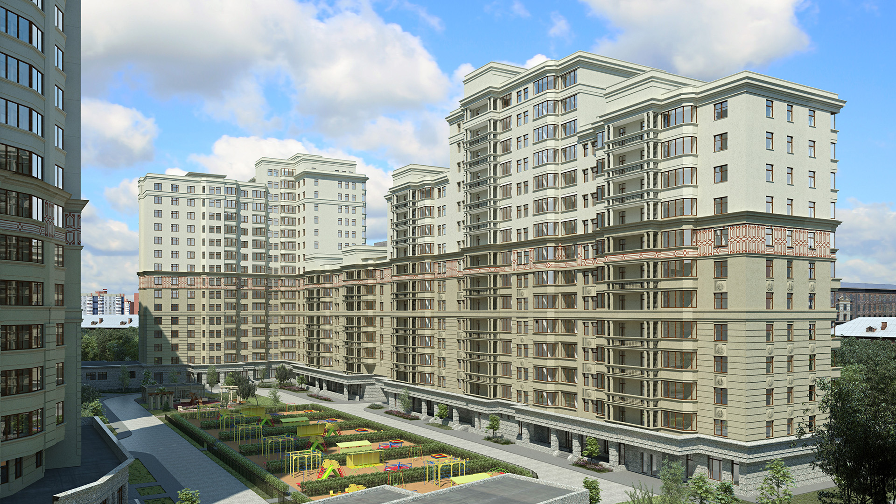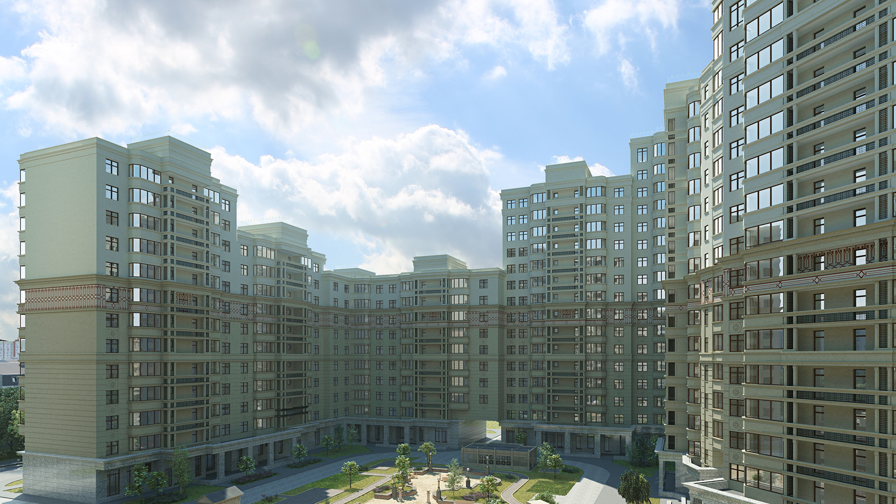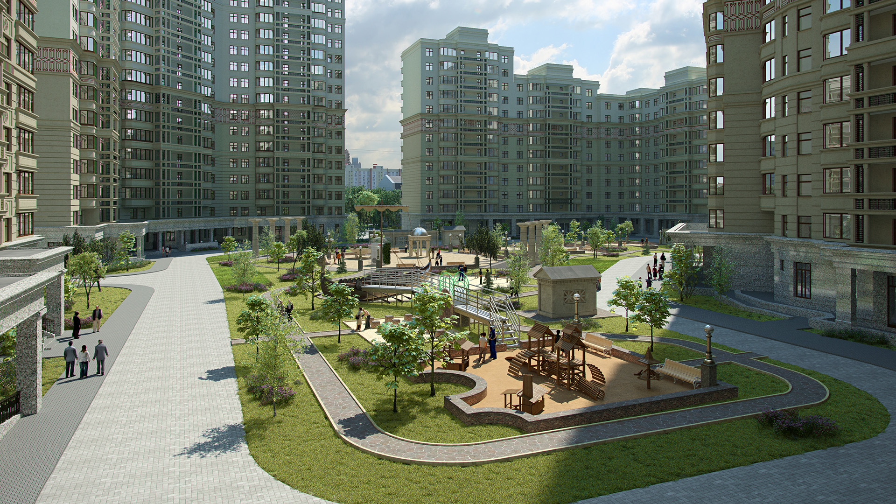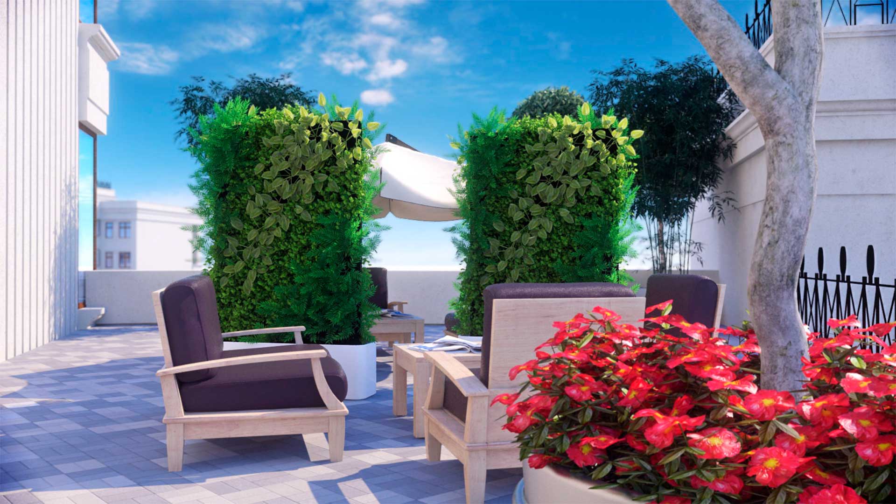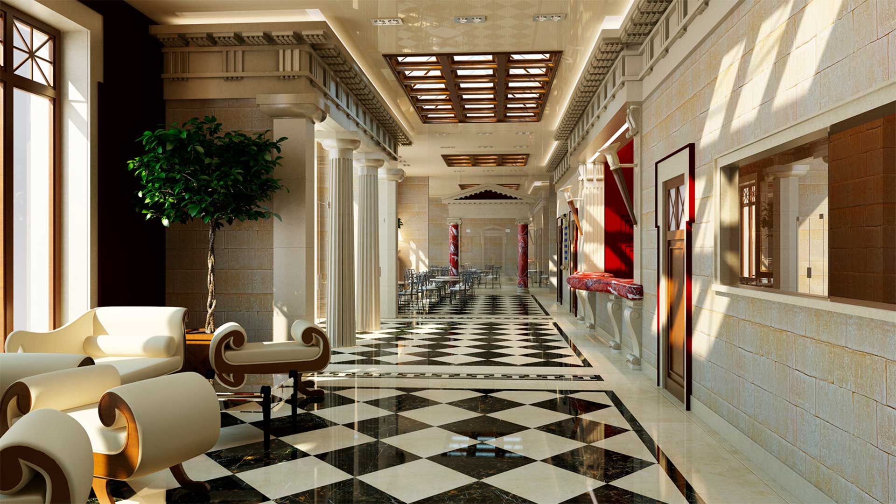Donskoy Olymp
A residential complex is being built in one of the historical districts in Moscow, at the crossing of Danilovsky and Donskoy districts, in the territory of 4.72 hectares, at 19, Serpukhovsky Val. The complex may be compared by elegance and harmony of forms to the best examples of world architecture, and the level of technical and construction solutions makes it similar to western business class residences.
The project of the complex was developed by Mezonproject, a well-known architectural bureau. Its authors define the style of the complex as Neoclassic, which is a peculiarity of Moscow architecture of the middle of 20th century.
The project of Donskoy Olymp residential complex is the embodiment of classical features of Hellenistic architecture: simplicity and compactness of details, colonnades, porticoes, bas reliefs. Light shades with olive and flax hues were selected for facades finishing. Monumentality of the foot stall is complemented with finishing made in classical sgraffito technique. Harmony of all details and reserved color gamma create a quiet respectable atmosphere. Special attention is paid to the choice of materials and technical equipment. The main criterion here is high quality and reliable reputation of the manufacturer company. All utilities comply with the highest international standards.
The protected territory of Donskoy Olymp complex is a skillfully organized safe space where children and adults can have a good rest. Thanks to the green space, the building surrounding territory will become a favorite place for strolls for the complex residents. The "yard without cars" concept will make it possible to free the building surrounding area from parking and fill it with play and sports grounds, a green garden, arbors and sculptures The cars will be located in the 1819-stall underground parking which will be accessible by lift from any building.
The project includes construction of five monolithic buildings with the different number of floors, with flats with the total area of 105.7 thou. sq.m., and open space commercial premises. The total number of flats in the residential complex is 1027. The layout solutions are varied. There are flats with 1 to 5 rooms and with the area from 47 to 274 sq. m. The most demanding customers can buy penthouses on the top floors of residential buildings where it is possible to install a fireplace and go to the operated roof.
The developed infrastructure of Donskoy Olymp residential complex provides all the objects required for comfortable life. The first floors of residential buildings will be occupied with shops, a kindergarten, a medical center, a beauty parlor, a sports club, dry cleaning pick-up, b.ank branches, pharmacy and a restaurant.
The Donskoy Olymp residential complex is scheduled to be put into operation in Q1, 2017.

